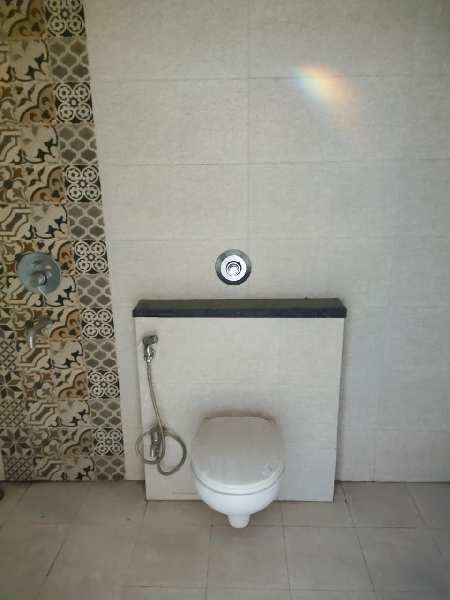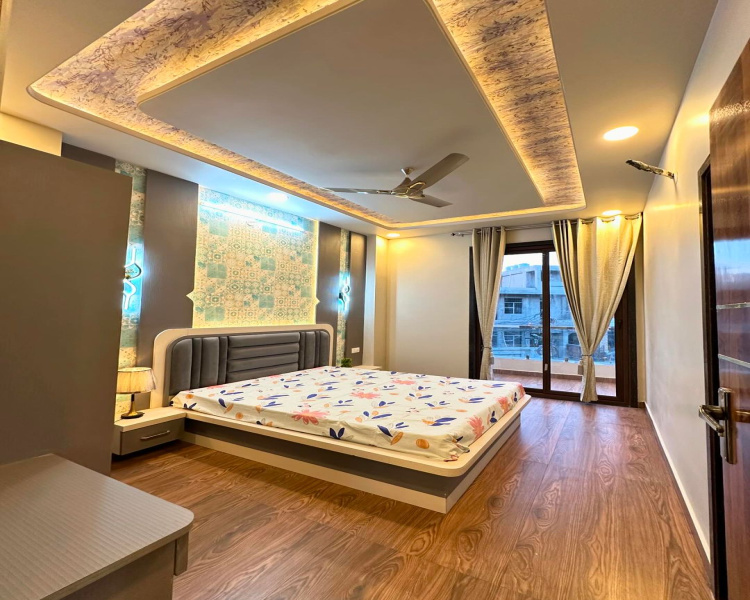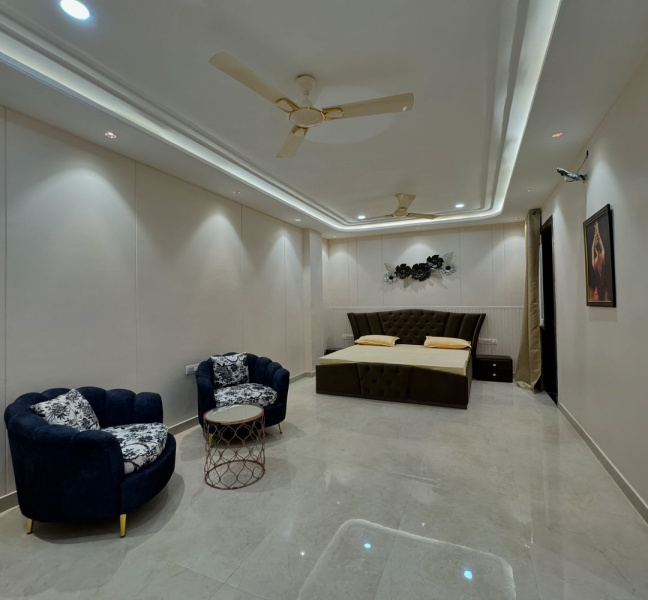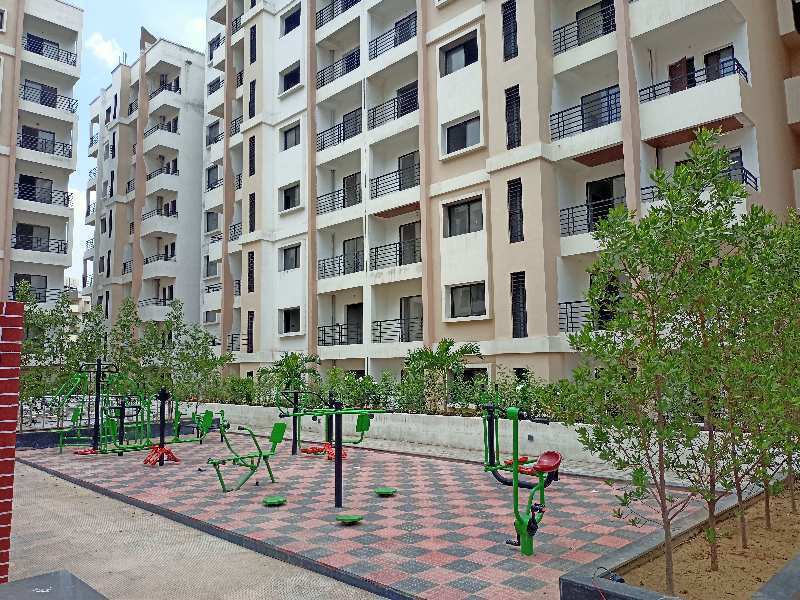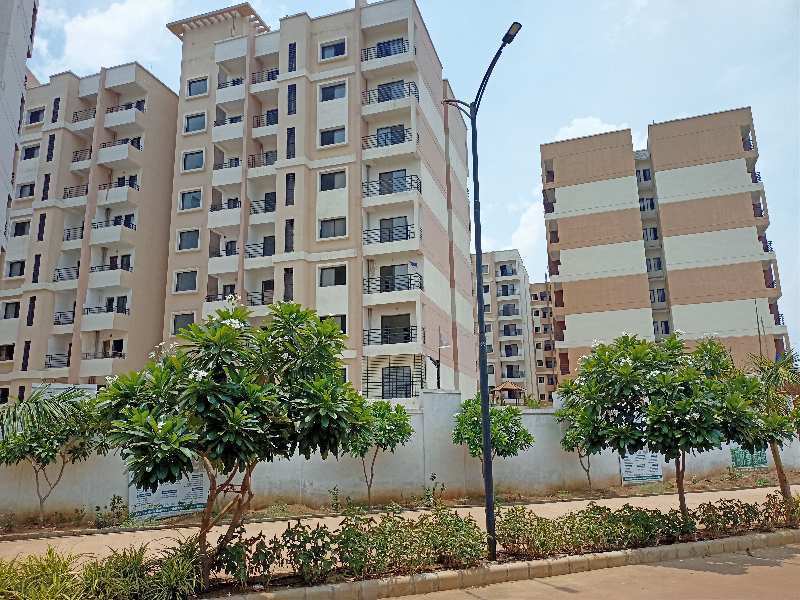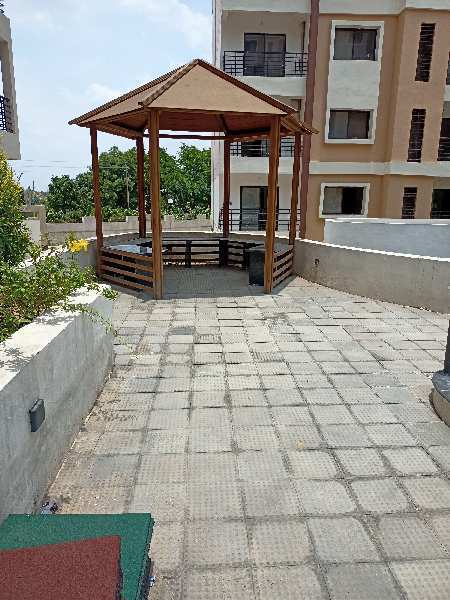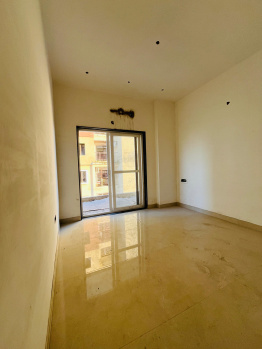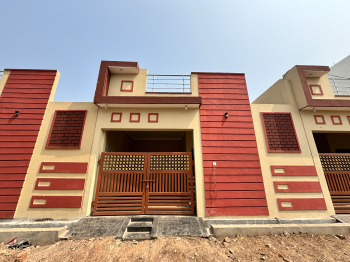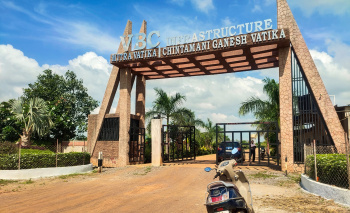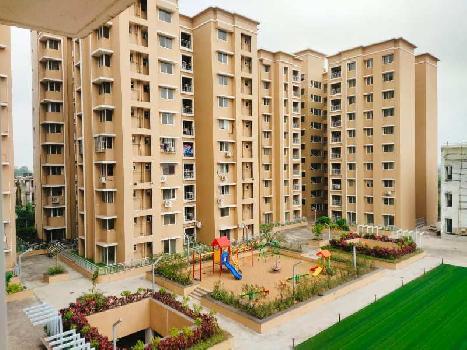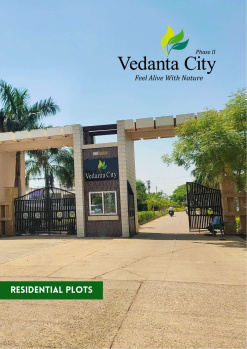- Kamal Vihar, Raipur, Chhattisgarh
- RERA NO. : CGRERA291121A000613
- View Mobile Number
3 BHK Flats & Apartments For Sale In New Dhamtari Road, Raipur (1295 Sq.ft.)
Near by kamal vihar, wholesell market, New Dhamtari Road, Raipur
36 Lac
@ Rs 2780 per Sq.ft.
Society : Dolphins Jewel O
- Reputed Builder
- Well ventilated
- Fully Renovated
- Vastu compliant
- Spacious
- Ample Parking
- Gated Society
- Tasteful Interiors
- Prime Location
- Luxury lifestyle
- Well Maintained
- Plenty of Sunlight
- Width of facing Road
- Corner Property
Land Mark
-
Hospital 1 kms
-
Airport 5 kms
-
Railway 8 kms
-
School 1 kms
-
Atm 1 kms
-
Shopping Mall 5 kms
-
Bank 1 kms
-
Bus Stop 7 kms
Amenities
- Power Back Up
- Lift
- Reserved Parking
- Security
- Maintenance Staff
Property Description
PCGRERA060718000482
Dolphin Jewel O
Project Description
Approx Land Area: 7.5 acres.
Total Tower: Total Flats
LIG 2Bhk Tower: 01 160
2 BHK Towers:. 05. 152
3 BHK Towers:. 08. 259
4 BHK Towers:. 02. 32
16. 603
Ground plus 8 floor
Flats Sizes(Sqft)
LIG 2Bhk. 635 -15.99L
Reg 2Bhk. 1003 se 1159- 26L
Reg 3Bhk. 1398 se 1435-36L
Project Amenities
Club House with lush green Garden.
Ground Floor: Entrance Lobby Meditation Hall, Party Hall and Pantry.
1st Floor: Yoga Room, Gym and Indoor Games.
Podium Garden with.
*Landscaping
*Walking Track.
*Badminton Court.
*Children Play Area.
*Open Chess.
*Open Ludo.
*Outdoor open Gym.
*Sitting Benches.
*2 Gazebos
*Open Stage for cultural program
*Open Amphitheatre.
*2 Entrance.
Beautiful Temple
Project Infrastructure
*RCC Road.
*Covered Campus.
*Entrance Gate with Guard *Room for 24*7 Security.
*Underground Covered Drainage.
*Proper Water Supply system from Bore to Under Ground water tank to Overhead tank of each tower.
*Rainwater Harvesting system
*Severage Treatment Plant.
*Electrification through underground cabling.
*Power Backup for common Area.
Sales Partner. call for more details
Read More...
Dolphin Jewel O
Project Description
Approx Land Area: 7.5 acres.
Total Tower: Total Flats
LIG 2Bhk Tower: 01 160
2 BHK Towers:. 05. 152
3 BHK Towers:. 08. 259
4 BHK Towers:. 02. 32
16. 603
Ground plus 8 floor
Flats Sizes(Sqft)
LIG 2Bhk. 635 -15.99L
Reg 2Bhk. 1003 se 1159- 26L
Reg 3Bhk. 1398 se 1435-36L
Project Amenities
Club House with lush green Garden.
Ground Floor: Entrance Lobby Meditation Hall, Party Hall and Pantry.
1st Floor: Yoga Room, Gym and Indoor Games.
Podium Garden with.
*Landscaping
*Walking Track.
*Badminton Court.
*Children Play Area.
*Open Chess.
*Open Ludo.
*Outdoor open Gym.
*Sitting Benches.
*2 Gazebos
*Open Stage for cultural program
*Open Amphitheatre.
*2 Entrance.
Beautiful Temple
Project Infrastructure
*RCC Road.
*Covered Campus.
*Entrance Gate with Guard *Room for 24*7 Security.
*Underground Covered Drainage.
*Proper Water Supply system from Bore to Under Ground water tank to Overhead tank of each tower.
*Rainwater Harvesting system
*Severage Treatment Plant.
*Electrification through underground cabling.
*Power Backup for common Area.
Sales Partner. call for more details
Send an enquiry for this property?
Contact Person : Prashant bisen
08048779570
Related Properties in Raipur

3 BHK Individual Houses For Sale In Old Dhamtari Road, Raipur (1650 Sq.ft.)
Old Dhamtari Road, Raipur
1650 Sq.ft.
46.53 Lac
2 BHK Flats & Apartments For Sale In Saddu, Raipur (1275 Sq.ft.)
Saddu, Raipur
1275 Sq.ft.
44.63 Lac
Residential Plot For Sale In Old Dhamtari Road, Raipur (1395 Sq.ft.)
Old Dhamtari Road, Raipur
1395 Sq.ft.
25.11 Lac

